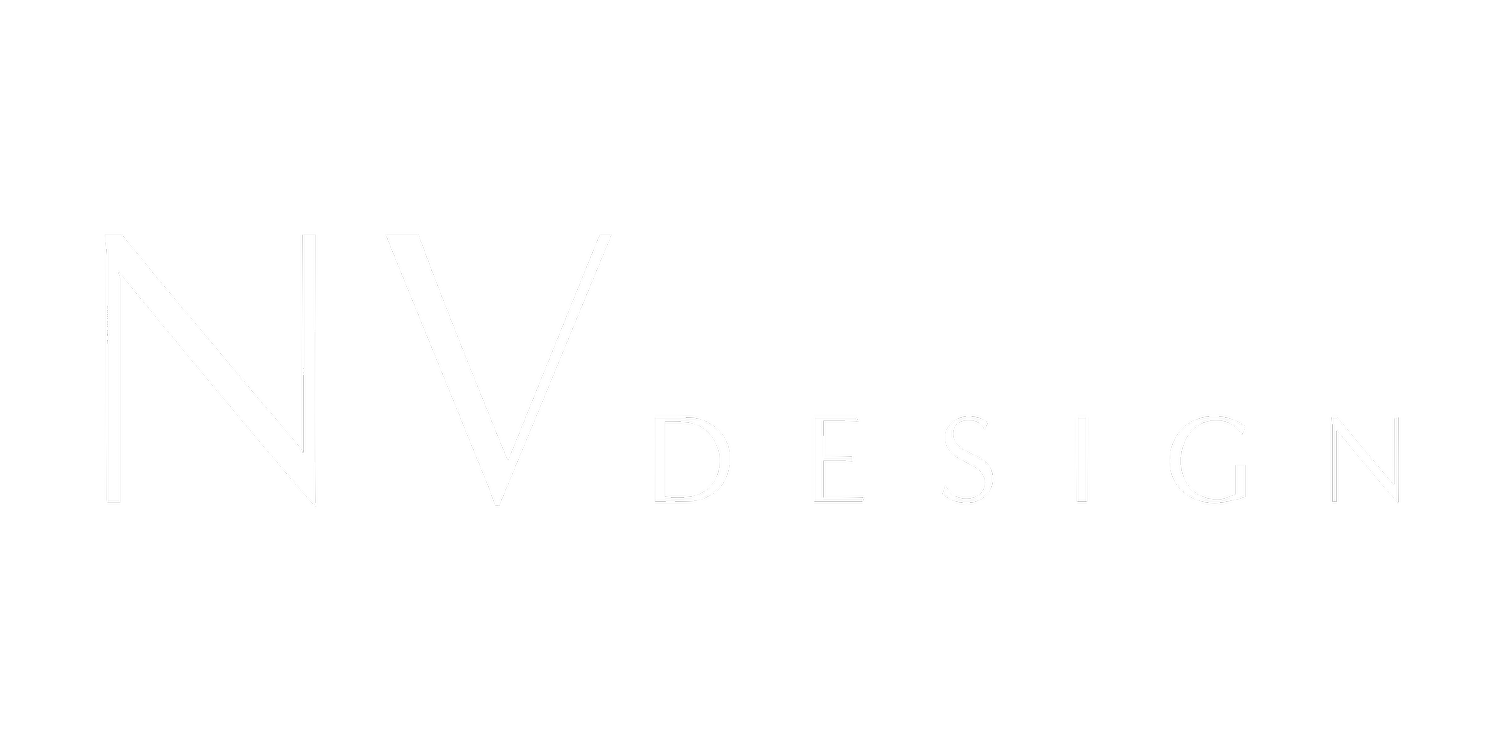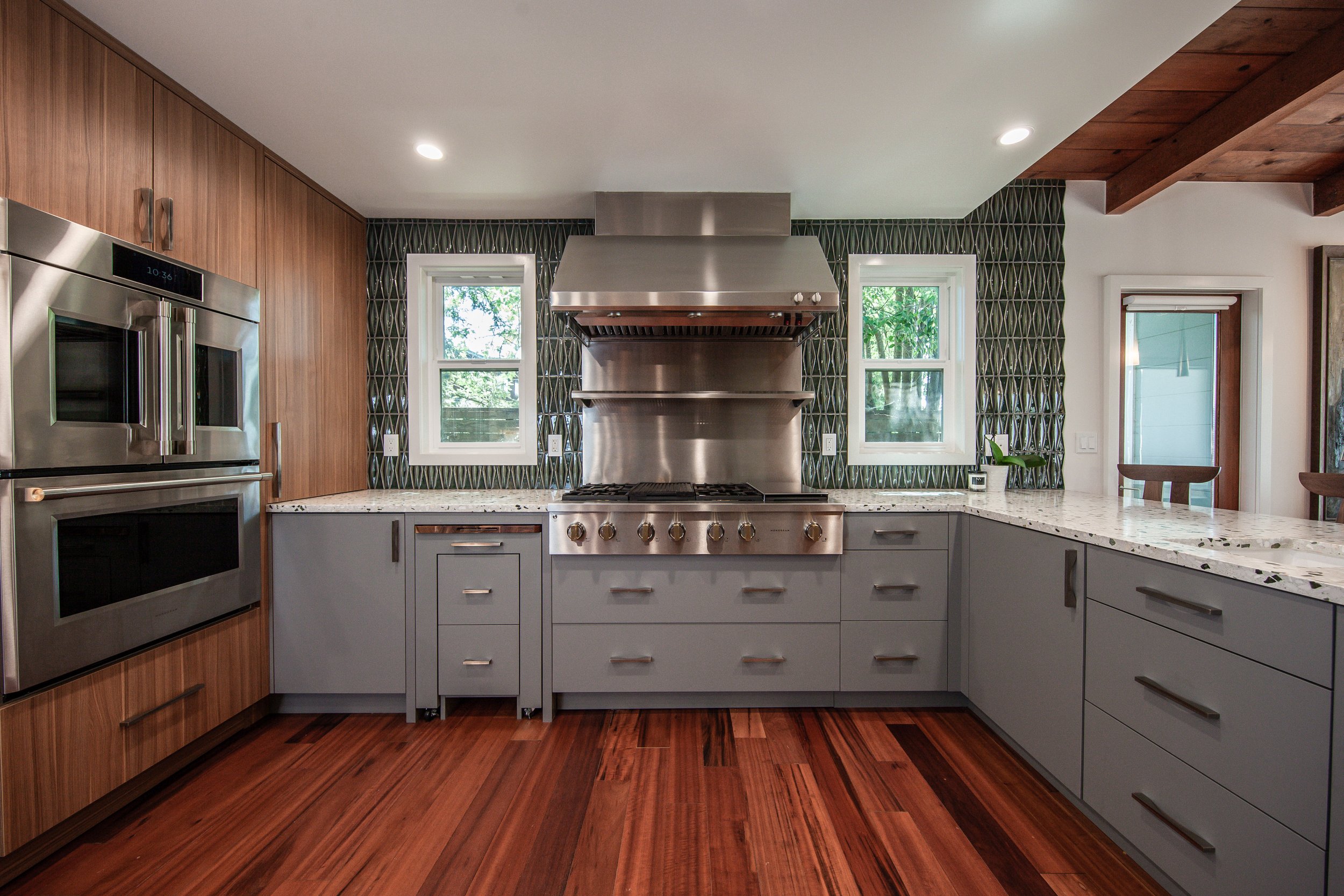Project Reveal: Midcentury Bold & Beautiful
Napa is filled with Mid-Century architectural gems. For this particular remodel designed by Rachael, she touched several spaces of the home in collaboration with Hanes Construction—giving it a bold, contemporary edge while staying true to the cool aesthetic that makes mid-century design so special. From the kitchen to the primary suite, Rachael embraced material choices that elevate the classic vibe and bring new life to every room.
Right off the entry, the kitchen was at the heart of the remodel. Rachael wanted to ensure it was as functional as it was visually striking. The new floor plan gained space in both storage and function with a reconfiguration.
Function & Flair
Each corner serves a purpose - the pantry and small appliance storage all in one easily accessible area, the sink surrounded by plenty of prep space, a designated coffee cabinet, a professional range and baking ovens within arms reach of each other, and a space for guests or family members to sit and chat with the chef.
The custom cabinetry built by Crystal Cabinets provides contrast and depth mixing wood-look textured melamine, matte grey, and an accent of aluminum and satin glass flanking the sink. While this cabinet design exudes beauty, it’s not short of bells and whistles. Flowing through this kitchen, these clients will be able to utilize specialty features like drawers inside drawers, removable solid wood serving trays and cutting boards, a small but mighty roll-out island, interior drawer organizers, custom fit cutlery and knife storage trays, and toe-kick storage drawers. Truly utilizing every inch of this kitchen to maximize luxurious function for the homeowners.
Nod to the Mid Mod
The bold geometric patterns of 3D backsplash tile in both emerald green and matte white add a rich pop of color and texture, while echoing the distinctive design sensibility of mid-century style. The terrazzo countertops by Concrete Collaborative harmonize perfectly with the bold backsplash.
Drinks, Anyone?
The living room got a little love as well. The gorgeous millwork throughout was brought back to life, and a new and bold wet bar is nestled in the corner. To bring in some color, Rachael proposed navy cabinets. Further driving home the bold mid-century design, she opted for a mirror tile backsplash with glass shelves to provide a 360 degree view of some of the clients’ cool glassware and sculptural art pieces.
Powder Room with a Bold Statement
The powder room was given a dramatic update with a striking wallpaper straight outta 1960 and a unique, sculptural mirror. This room now serves as an unexpected moment of bold design that takes guests by surprise and inspires some fun conversation.
The laundry room may not often get the attention it deserves, but with some thoughtful design it can come a long way. Though the room has a simple design, the backsplash adds a touch of visual interest and color. Cabinet accessories like a hidden ironing board ensures that the small space can fully function as a mudroom, extra storage closet, and a laundry room.
Primary Closet: Organization Meets Elegance
In the primary closet, Rachael designed an organized and stylish layout executed by California Closets. With plenty of storage options and of course a few accessories like valet hooks, belt storage, and a bank of drawers, this walk-in closet is a one-stop shop.
Finally, the primary bath was completely transformed into a luxurious modern retreat. Using multiple textured white tiles on the walls, Rachael gave the space depth and dimension while maintaining a minimal modern look. A burst of color from the hexagonal floor tiles adds just the right amount of that mid-mod vibrancy, creating a playful contrast with the otherwise neutral tones.
The freestanding tub becomes the centerpiece of the room, offering the perfect spot to unwind. The textured melamine cabinets, designed to seemingly hover above the floor, add some necessary warmth and tons of storage. To enhance the ambiance, Robern mirrors provide the perfect lighting for relaxation or getting ready for the day.
Serene in Style
This space now feels like a peaceful sanctuary, merging function and style effortlessly with a sleek aesthetic.
From the vibrant kitchen to the serene primary bath, each space has been thoughtfully designed to reflect the best of both worlds: timeless and modern, pizzazz and class. This remodel proves that with the right materials, a mid-century home can continue to shine in a fresh, exciting way for decades to come.


































