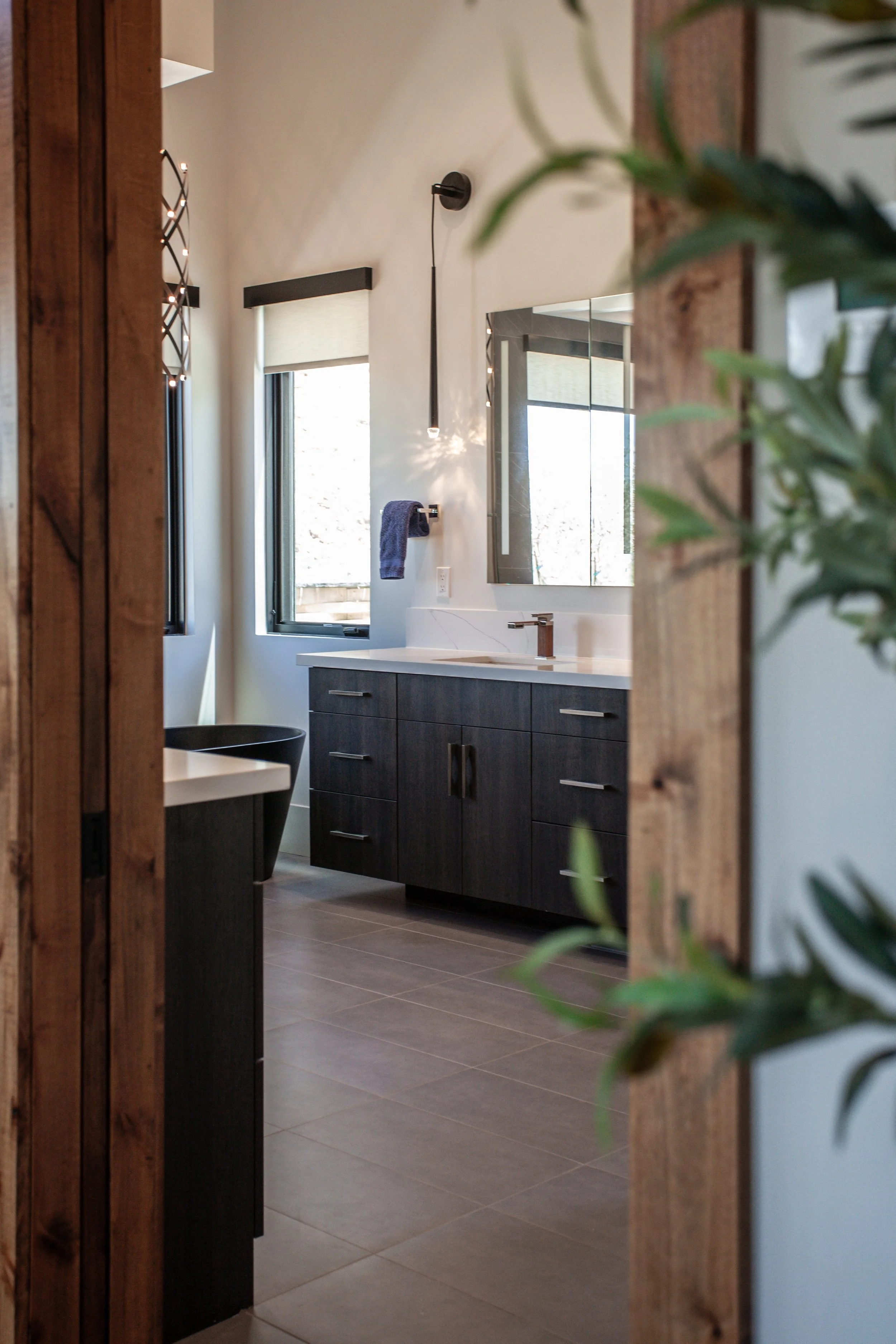Project Reveal: Sonoma Mountain Estate
This client came to us with some ideas and a set of plans from a draftsman, in need of design services to hone everything in. He bought a property nestled in the eastern mountainside of Glen Ellen with plans to build a new residence. With panoramic views of the valley, the 3,300 square foot estate would adopt a contemporary-meets-mountain aesthetic. The overall design by Amber and Paige is unmistakably modern, and largely inspired by the surrounding trees, rocks, and soil. All resulting in a home that exhibits that classic Sonoma approachable luxury.
Really Great Room
This massive space is the perfect heart of this home with the highest ceiling point at 19 feet. It has an impressive gallery feel that is warmed up by a wood-treated ceiling, wood clad beams, gorgeous mood lighting throughout, and cozy furnishings.
An overall plan is great to start, but the details make it yours. In addition to having a gorgeous space, our client needed us to make everything function for his lifestyle. The great room alone is 1,800 square feet, which would be his main entertaining space. He requested a kitchen with two islands — one, with the range, would become the workhorse, while the other would be the party island. In addition to a butlers pantry/laundry room, a temperature-controlled wine room in the corner with glass walls, a dining table to seat at least 14, and a sizeable living space and TV for his annual Super Bowl parties.
Moody Powder Room
Tucked behind the spiral staircase, Amber and Paige wanted to make this powder room something to talk about. Low lighting, black textured accent tile, hand-picked petrified wood vessel sink, Rohl wall-mount faucet, handmade live edge floating Walnut shelf… Who says a bathroom can’t be sexy?
Custom Kitchen
Cabinetry manufactured by Crystal Cabinets contains numerous bells and whistles including a built-in espresso machine, creative storage solutions, Servo-Drive (touch to open) waste bin cabinets, reeded glass bar cabinet doors, a “coat closet” cabinet next to the front door. The mix of stained wood and black paint contribute to the organic-contemporary vibe.
Being a bachelor, of course he needed a killer primary suite. Complete with endless valley views, personal fireplace that mimics that of the great room, custom milled floor-to-ceiling stained oak headboard with integrated lighting, a walk-in closet with an island, a stately bathroom fit for two, and a cozy seating area.
Top Notch Primary Bath
Featuring a large floating double vanity with integrated lighting, Frank Lloyd Wright-inspired Brizo plumbing fixtures, a cool matte-black soaking tub, a “car wash” walk-in shower with valley views, and recessed Robern medicine cabinets.
Though he typically has the place to himself, he has grown children and a handful of grandchildren that regularly visit. There are two guest rooms on the south wing of the house — essentially mirroring each other, but each has their own twist.
Happy Guests
Both guest rooms have their own ensuite with a sizable vanity, cozy lighting, and walk-in showers with a little touch of drama.
From the first design meeting to final inspection, this project took almost 3 years. As always, there were some revisions and changes along the way. However, the overall design integrity remained. The result is a captivating, impressive yet comfortable home that will be enjoyed for years to come.






























